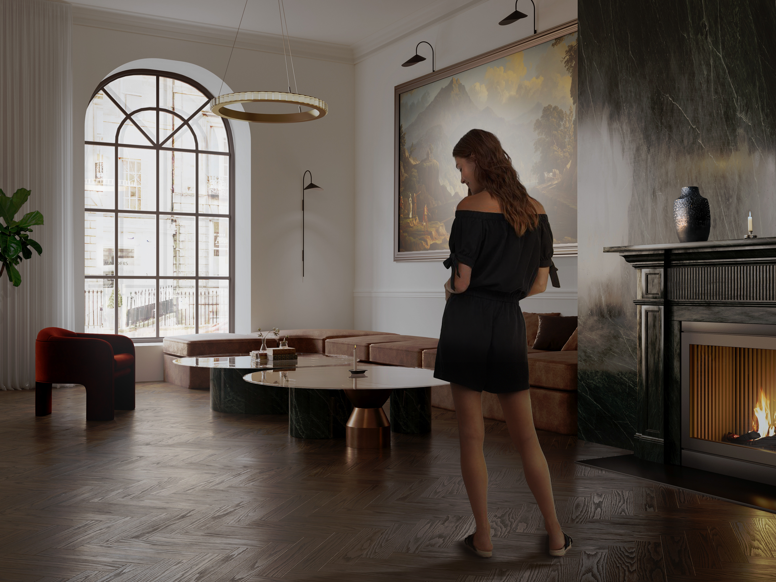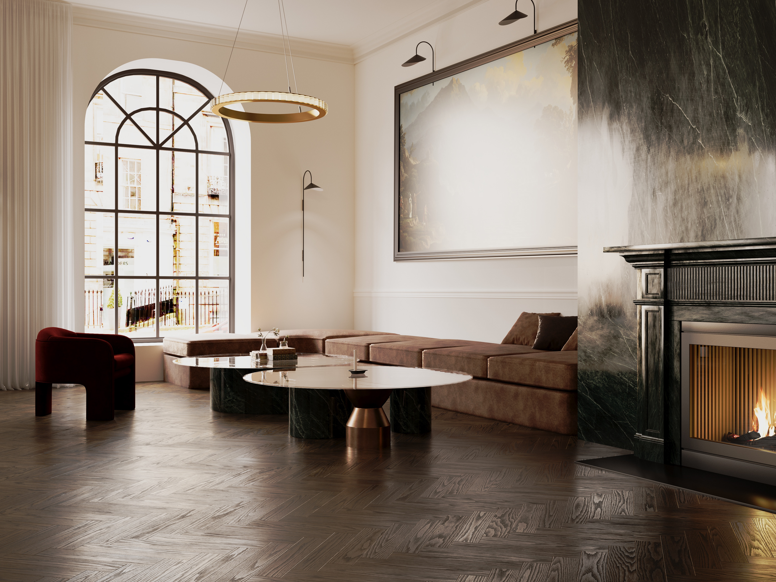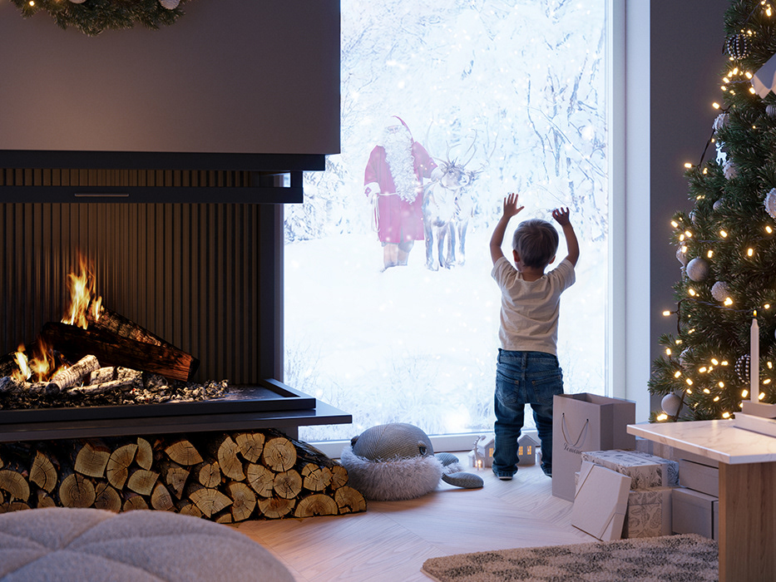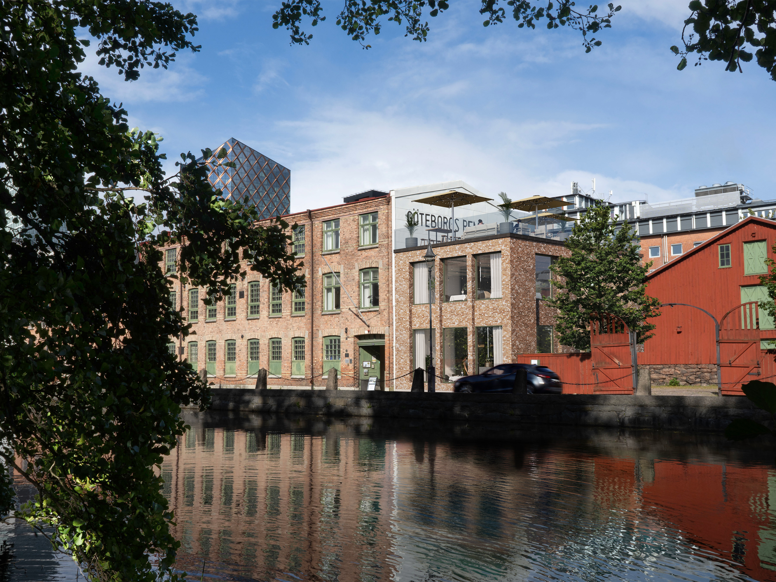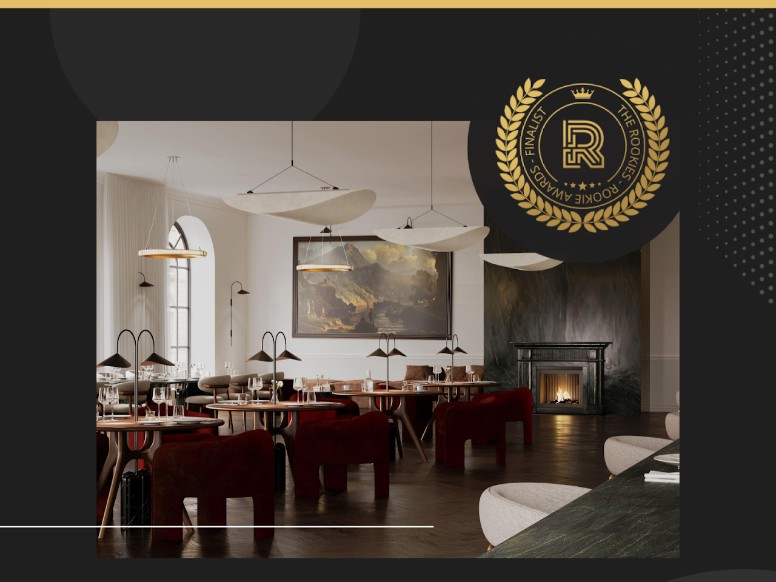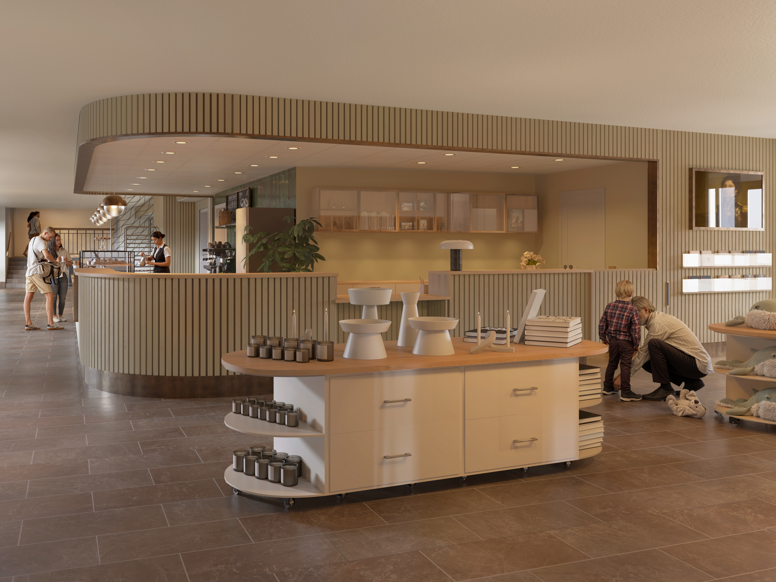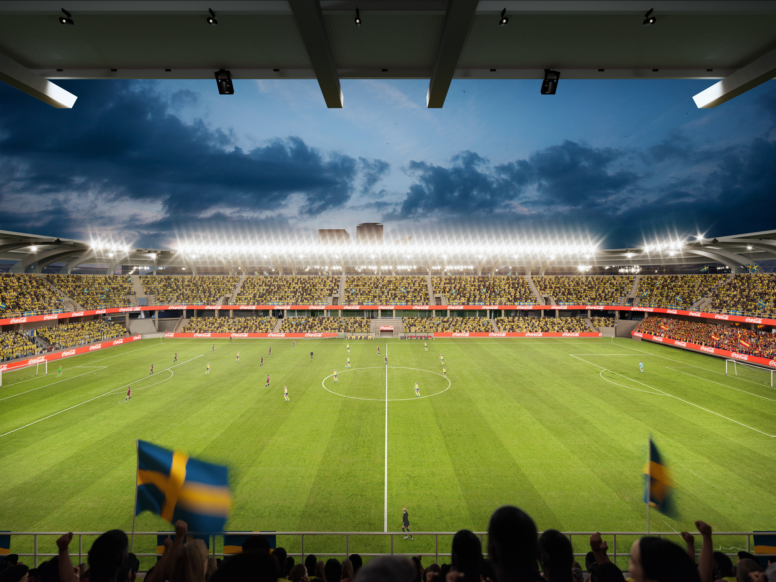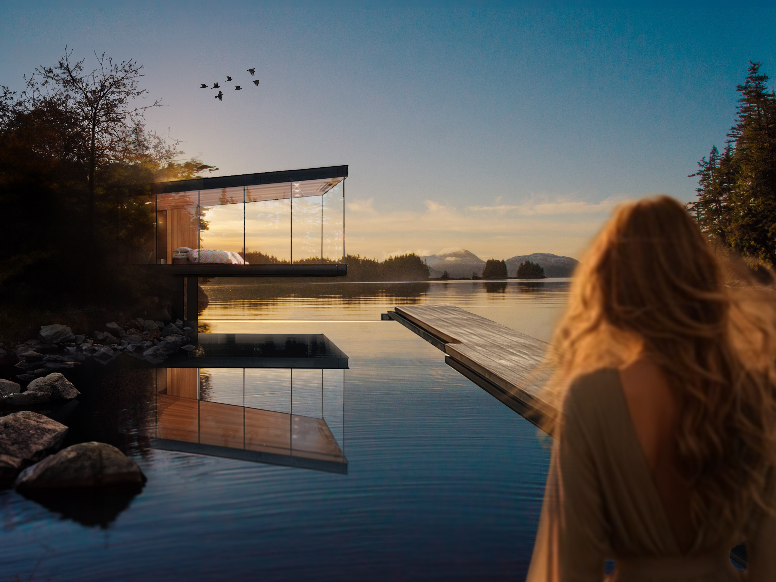FOURTH PROJECT
This project was a group assignment where we had to create visualizations for a fictional client who had purchased a property and wanted investors to build a hotel. We were assigned different locations around the world and had to research local architecture, culture, and tourism in each area.
My group was assigned to Edinburgh, Scotland, and I was responsible for designing the restaurant. My colleagues worked on the suite, lobby/reception, and spa area. It was a challenging yet valuable learning experience to collaborate in a group this way. Not only did we have to adjust to the location, but our images also had to match each other in style. The planning ahead, compromising, and sharing files were all new to us, and our shared Miro board really helped facilitate the process.
Project length: 2 weeks
Software used: 3ds MAX, Corona render, Photoshop, Adobe Firefly, AI
Modeled elements: Structure, tables, paintings, sofa, roof, doors, accent wall, floor
We had a great time creating this project, so we aimed to make our presentation professional and enjoyable. We took the story to its conclusion. I treated my friend to lunch and gave him a script to play the role of the hotel owner/client and a family member to Betsy Miller. He thanked us for our excellent collaboration.
Betsy Miller, the protagonist and inspiration. Created with Photoshop AI, Firefly
BETSY MILLER
The first female sea captain in Scotland, Betsy Miller, was a Scottish merchant and the daughter of the successful shipowner William Miller. While Betsy Miller is a historical figure, we expanded upon her story a bit more to create a history and a sense of culture of female heroism and humility. She was a woman with experience and one whom the family was proud of, thus showing that we listened to our client and developed trust throughout the project to create our storytelling.
MOODBOARD
As Edinburgh is by the sea, it was a natural source of inspiration. This marked the beginning of finding something historical that would tie the project together. We found old paintings with a sea theme. The shape of the ship's hull resembled the wall and floor lamps I had seen, and the sail reminded me of the ceiling lamps I was looking for. The marble became the centerpiece of the project, representing the depths of the sea of tongues.
IMAGE
I aimed to create an image that conveyed the project's story but in a new context. The restaurant should evoke warmth, liveliness, inspiration, and a sense of invitation, while also pushing the boundaries of how past and present can be composed together. I wanted to play with two strong complementary colors to create contrast, allowing the colors to stand out both individually and together. The fireplace represents a central, warm focal point, but also serves as a centerpiece that can be admired from all angles within the space. The fire is meant to enhance the experience and heighten the senses of touch and sight.
THE CHAIR
The red chairs were chosen for their color, texture, and form. Historically, the deep, shifting hues of velvet have been associated with royalty, symbolizing weight, luxury, and quality. The red color, positioned centrally, acts as a guiding path for the eye, drawing attention towards the fireplace. The round shape of the chair represents the waves flowing through the room. The chairs on the sides of the room, made of solid natural beech wood and linen fabric, have a woven, natural texture that balances and softens the complementary colors, grounding them more harmoniously within the space. By blending these materials and colors, I aimed to evoke a sense of both past and present.
LIGHTING
The luster and contrasts of the paintings, which convey warmth and depth, were something I wanted to recreate in the lighting through the use of varied materials.
This approach helps to extend the three-dimensional feel into the room, adding layers of depth and height. In doing so, the matte, reflective, and rich qualities of the space are highlighted in different ways. By placing the lighting at varying heights, it creates a sense of openness while also defining smaller, intimate areas within the room, with focused lighting centered over each table. The different materials used in the lamps cast unique light, causing the room to shift in brightness and warmth, depending on the textures of the materials.
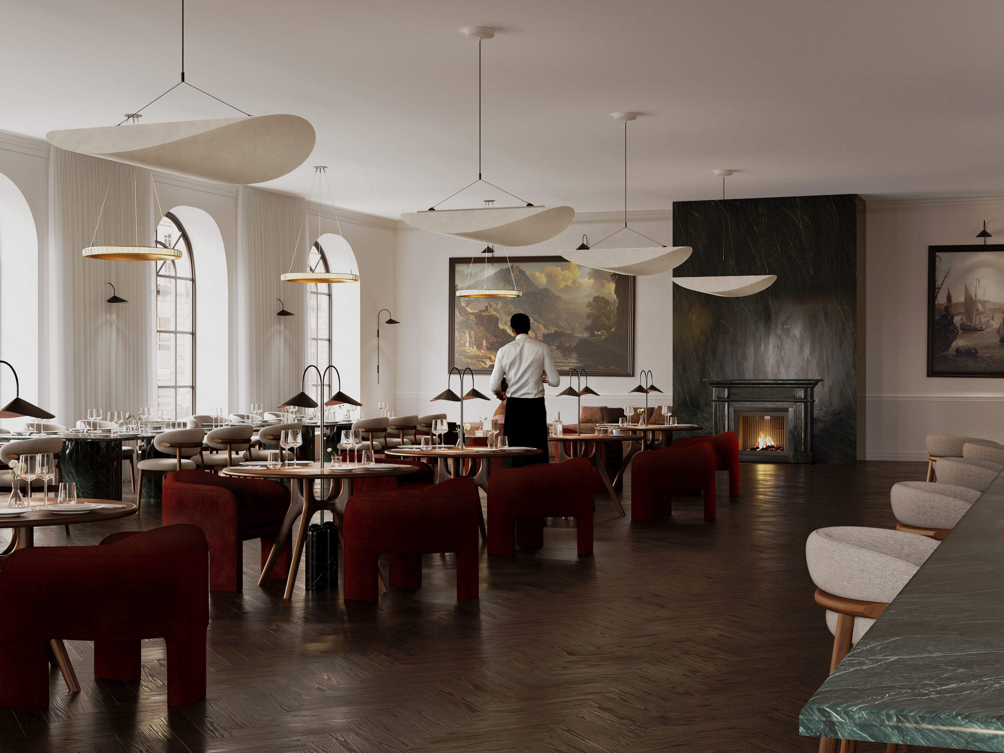
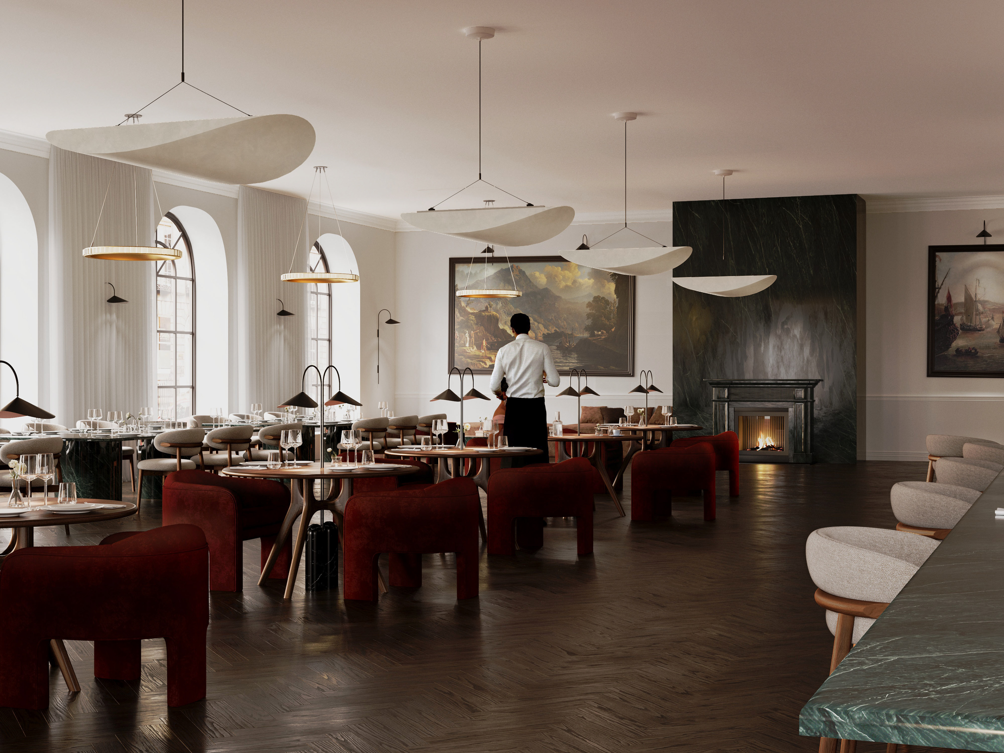
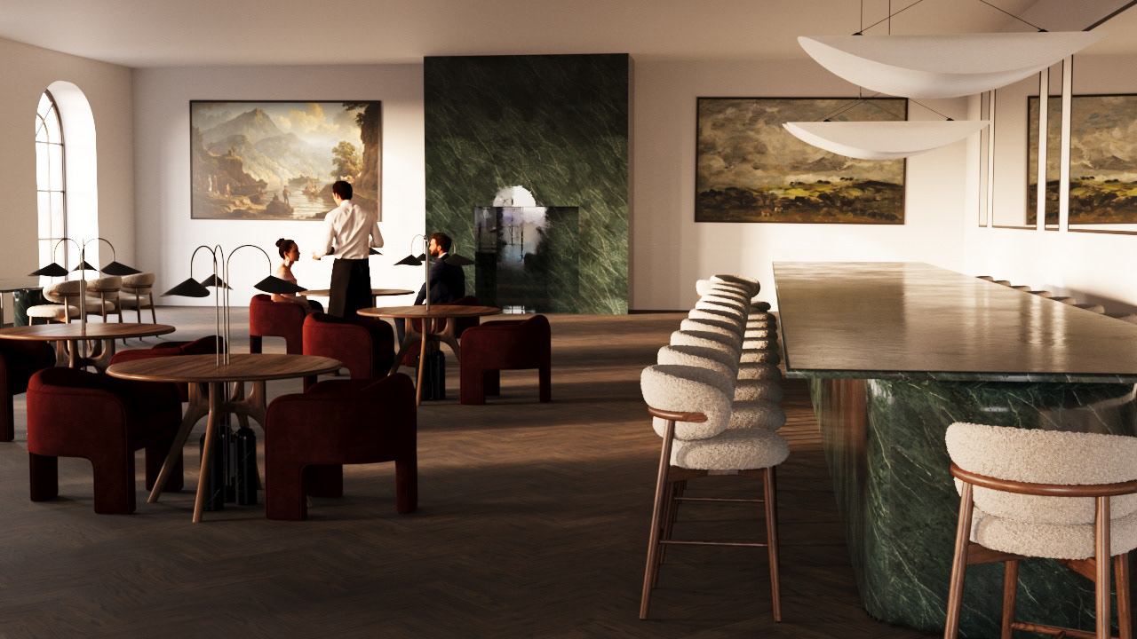
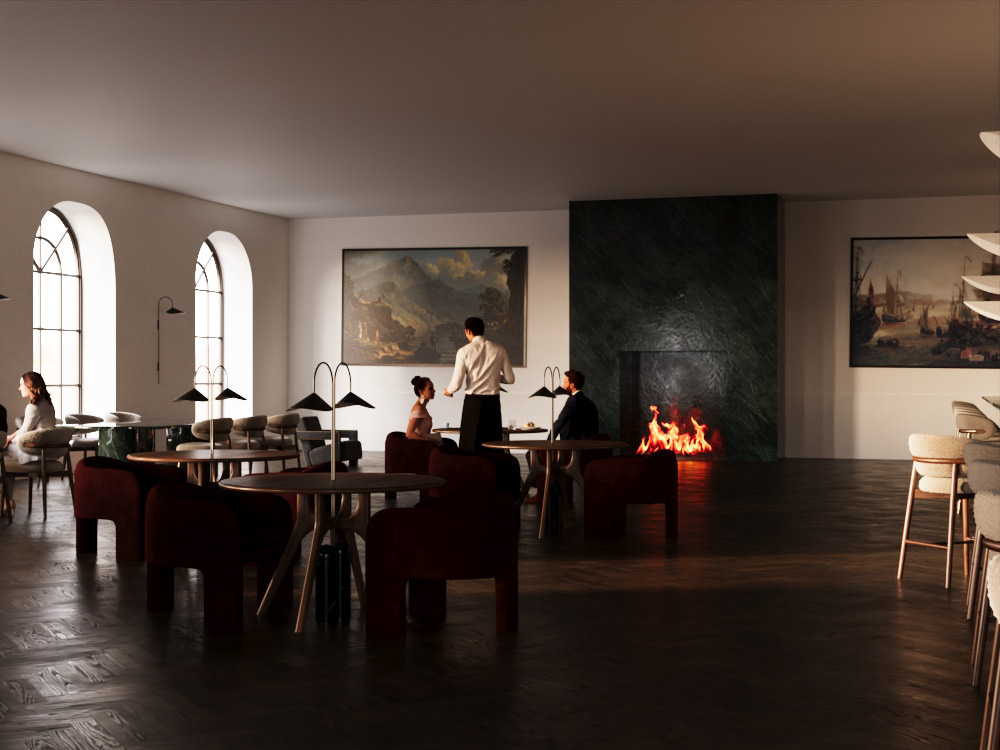
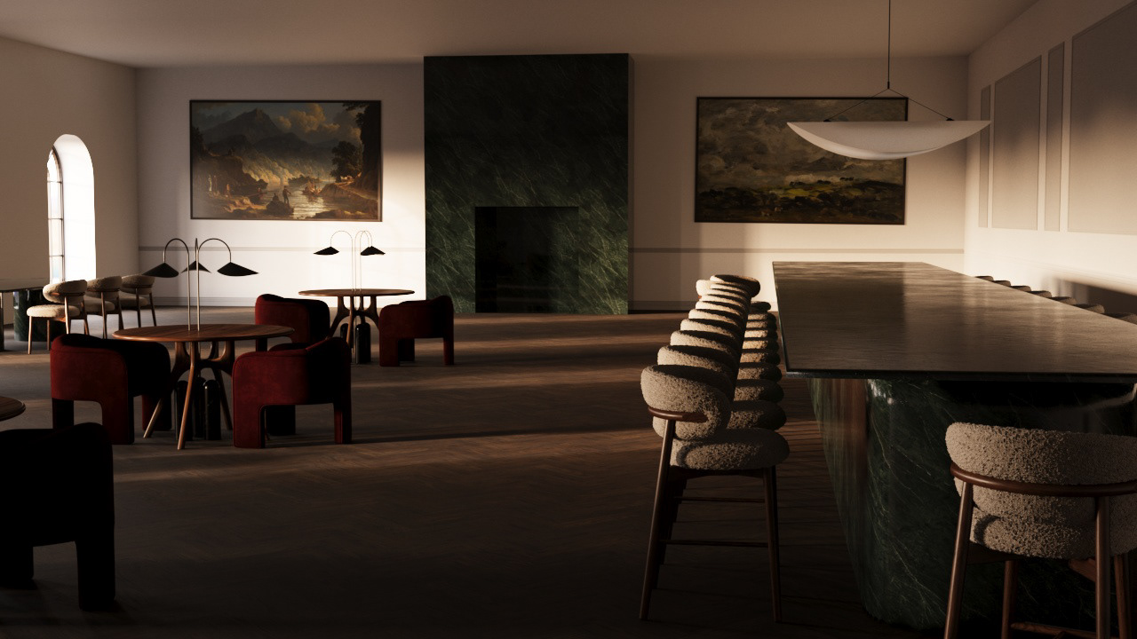
CURTAINS AND WINDOWES
The curtains are light and bright, blending seamlessly with the walls to create a subtle variation in form without drawing attention away from the other design elements in the space. The large windows invite the present into the restaurant, enhancing the experience of Edinburgh’s vibrant pulse and presence, while also reflecting its rich cultural history. The round shape is echoed in the windows, framing the interior from the outside and creating a sense of cohesion and completeness throughout the space.
