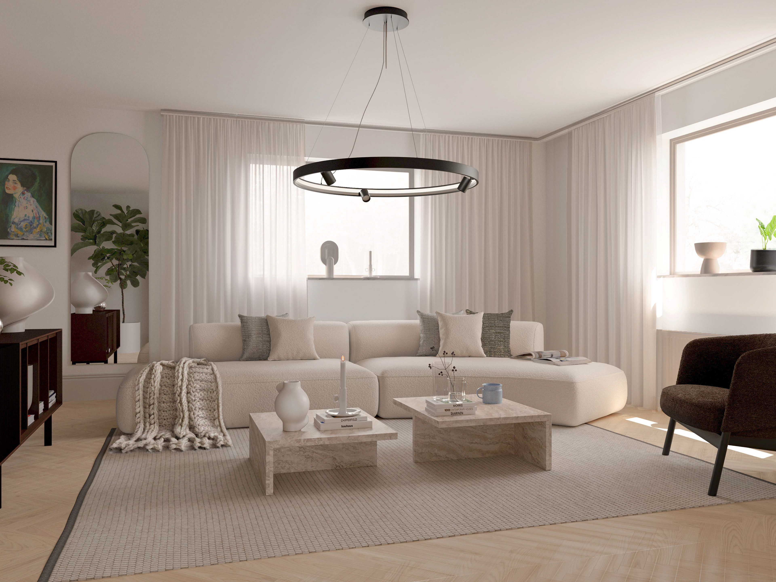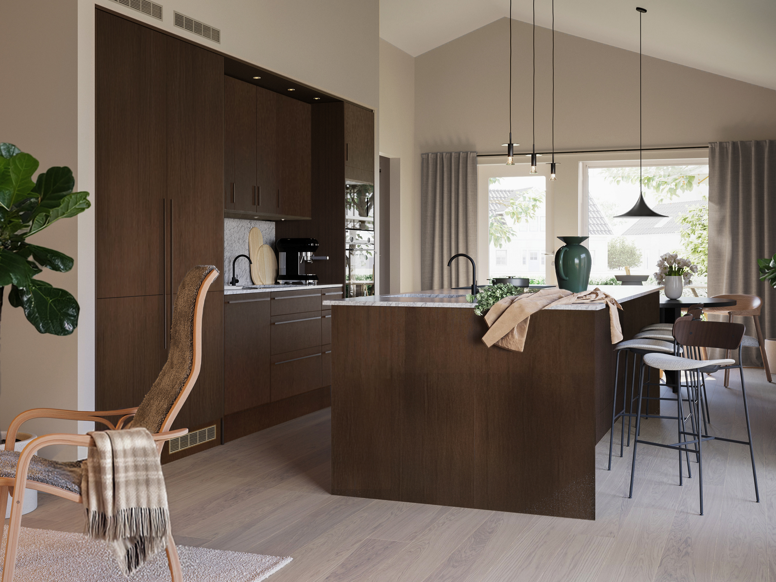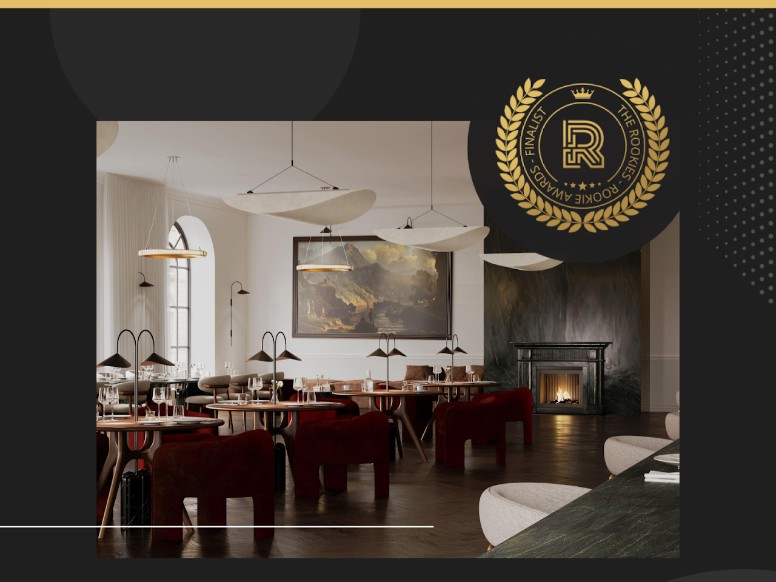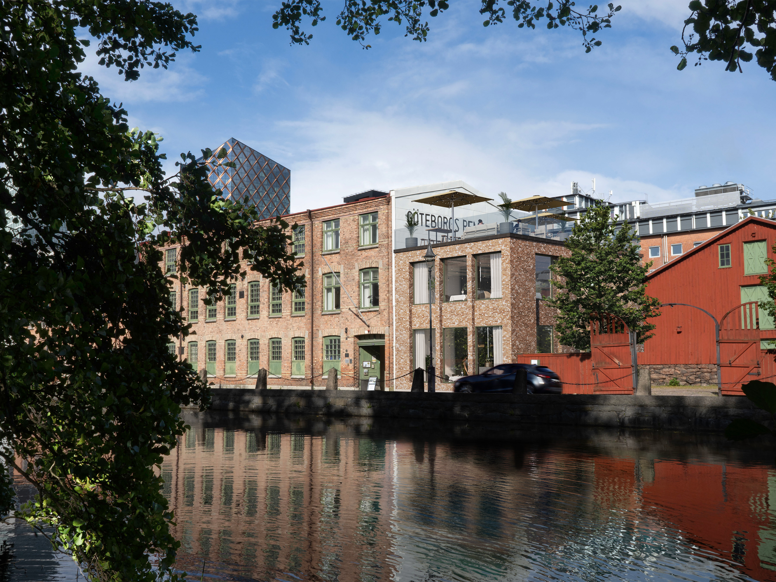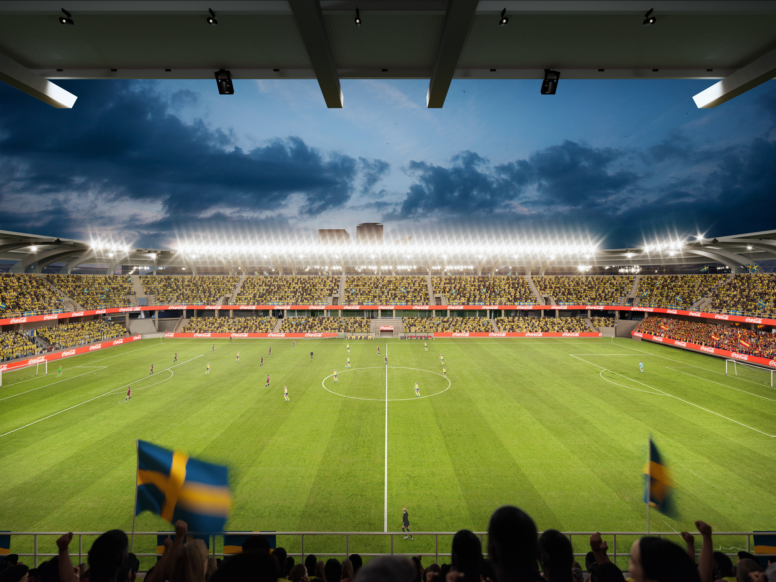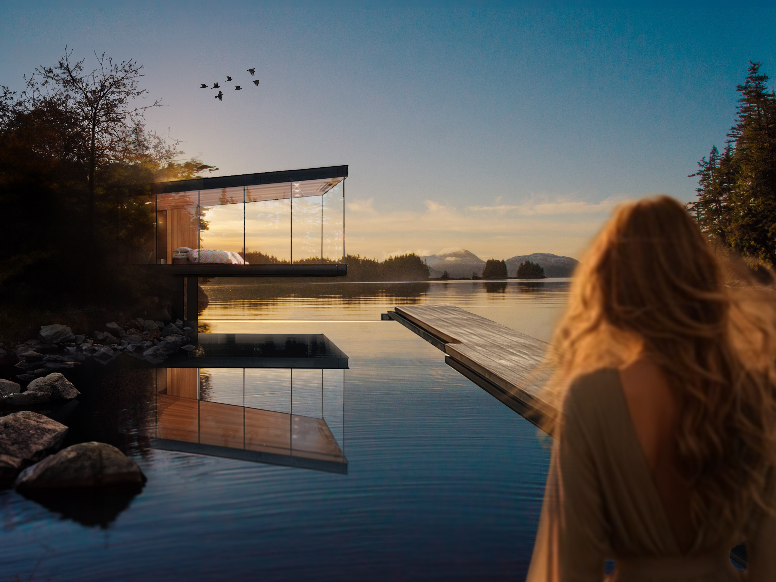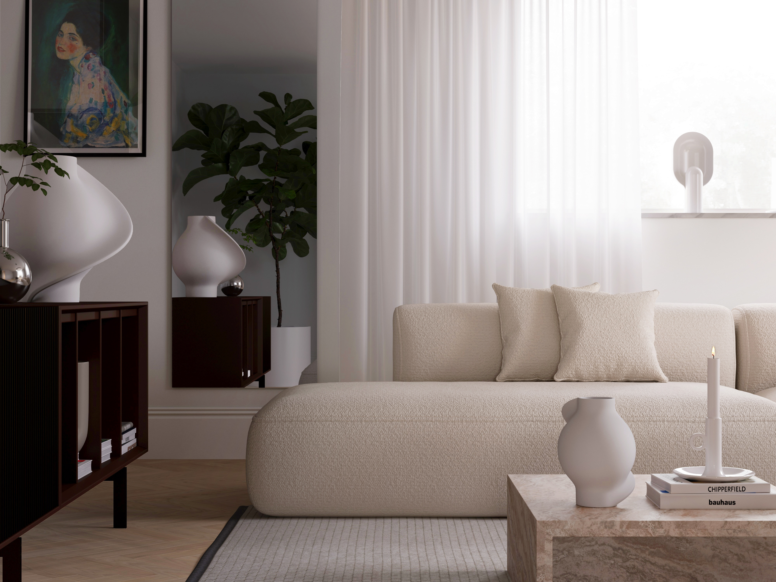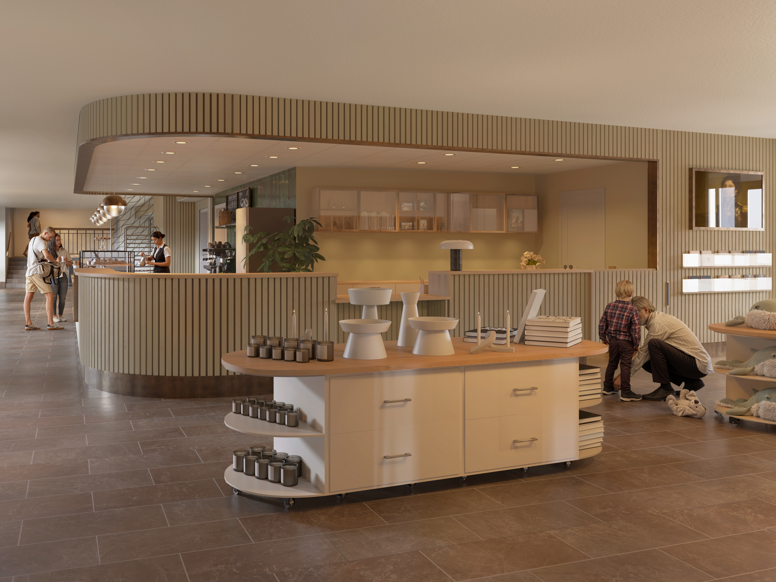SECOND PROJECT
The assignment required selecting a house in need of renovation and creating visualizations to showcase its potential. Using photos and floor plans from the ad, create a visualization that shows the home’s potential
Project length: 2 weeks
Software used: 3ds MAX, Corona render, Photoshop
Modeled elements: Structure, kitchen cabinets, benchtop, shelves, splines, roof, door, accent wall,
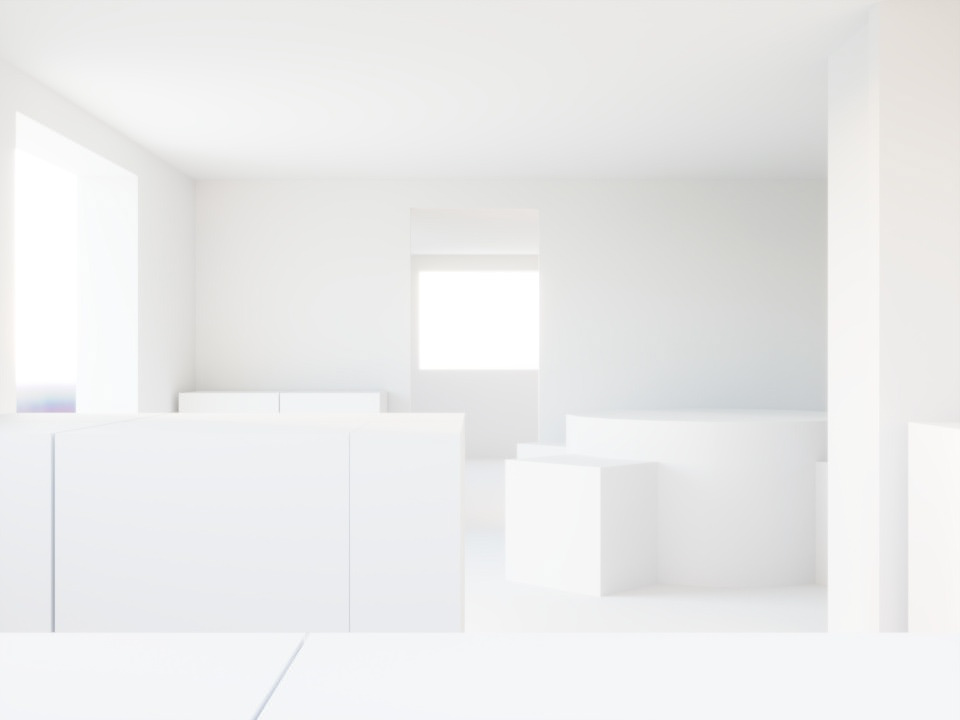
White boxing
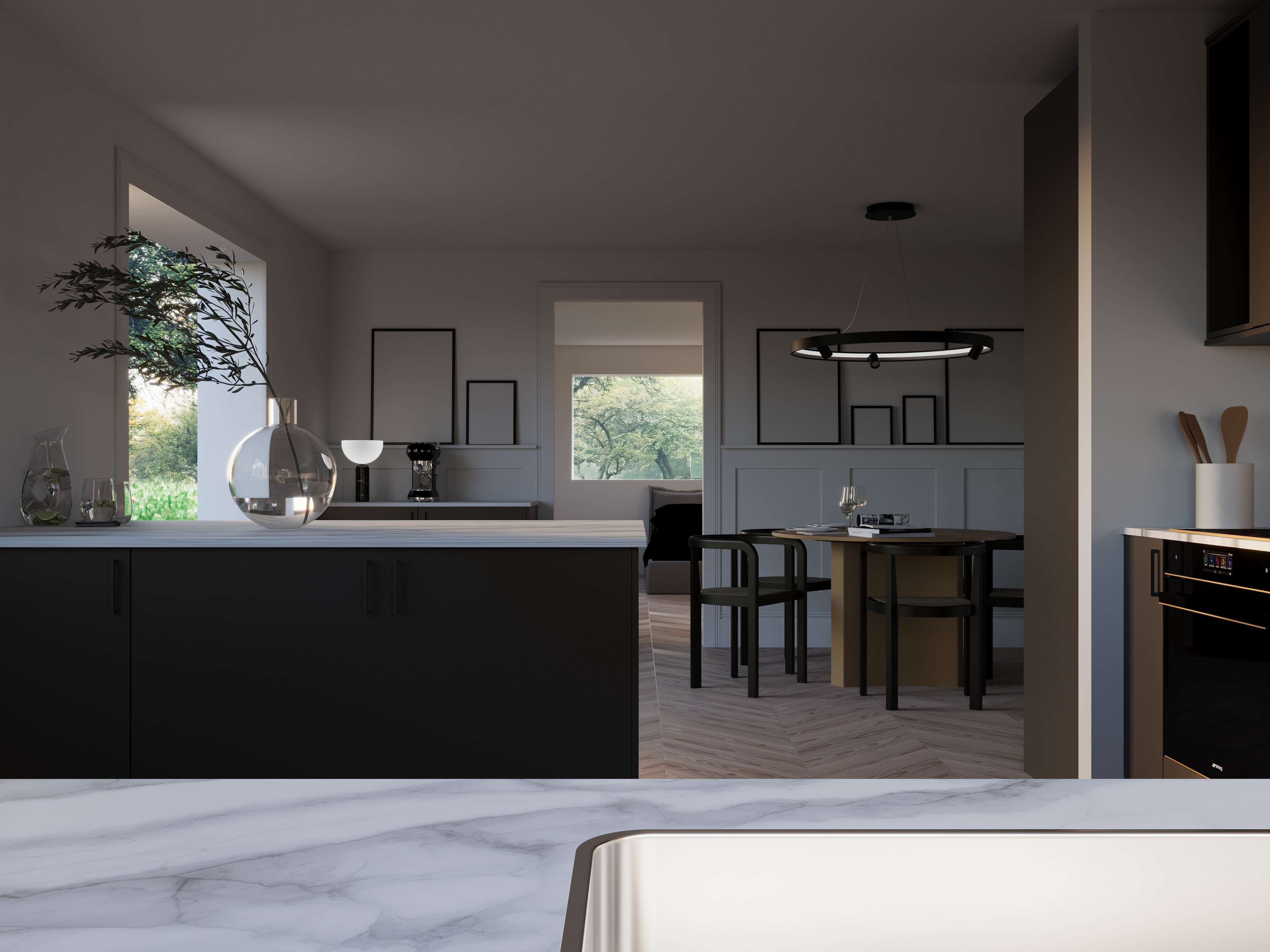
First render

Second render
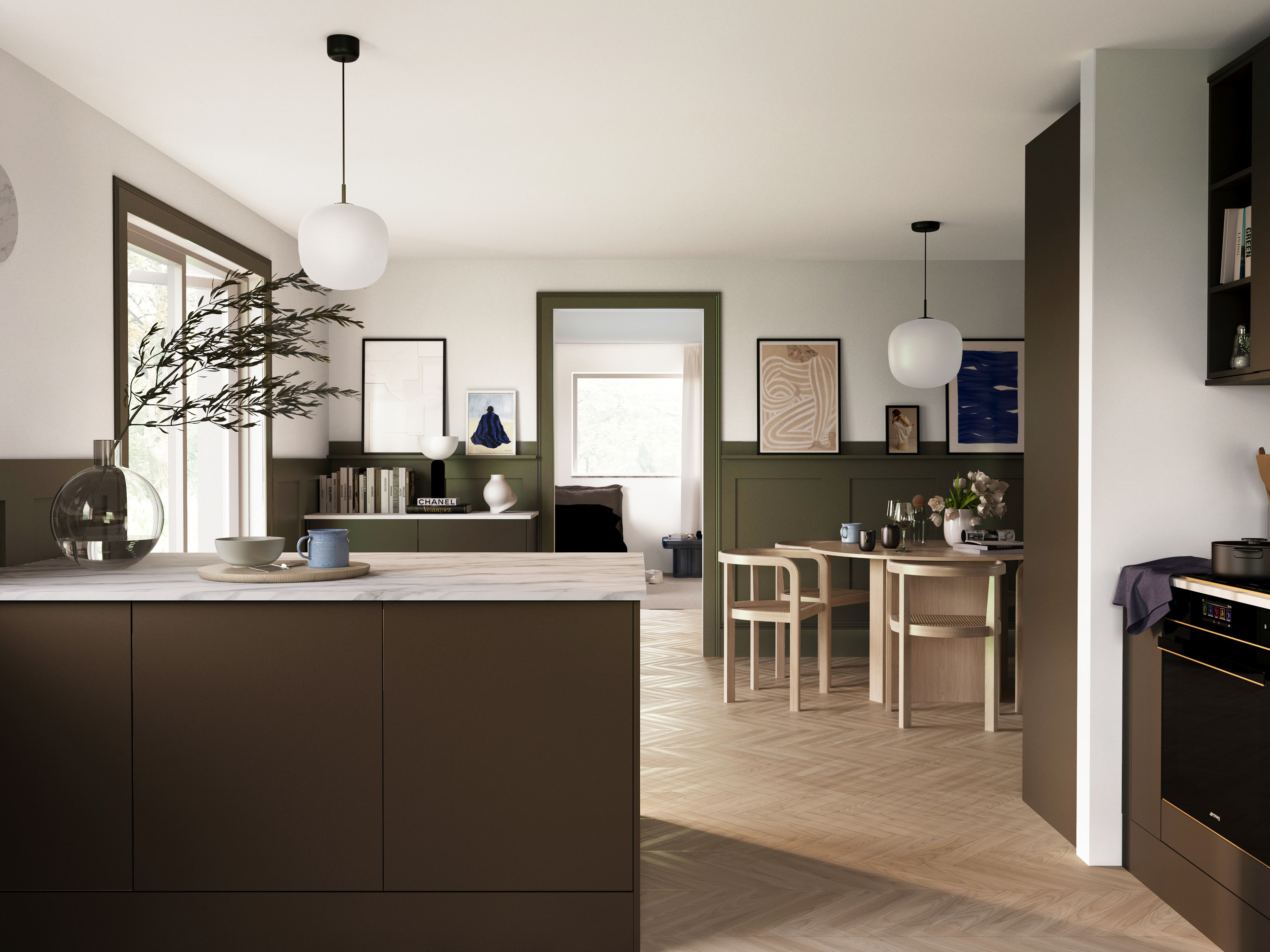
After postproduction
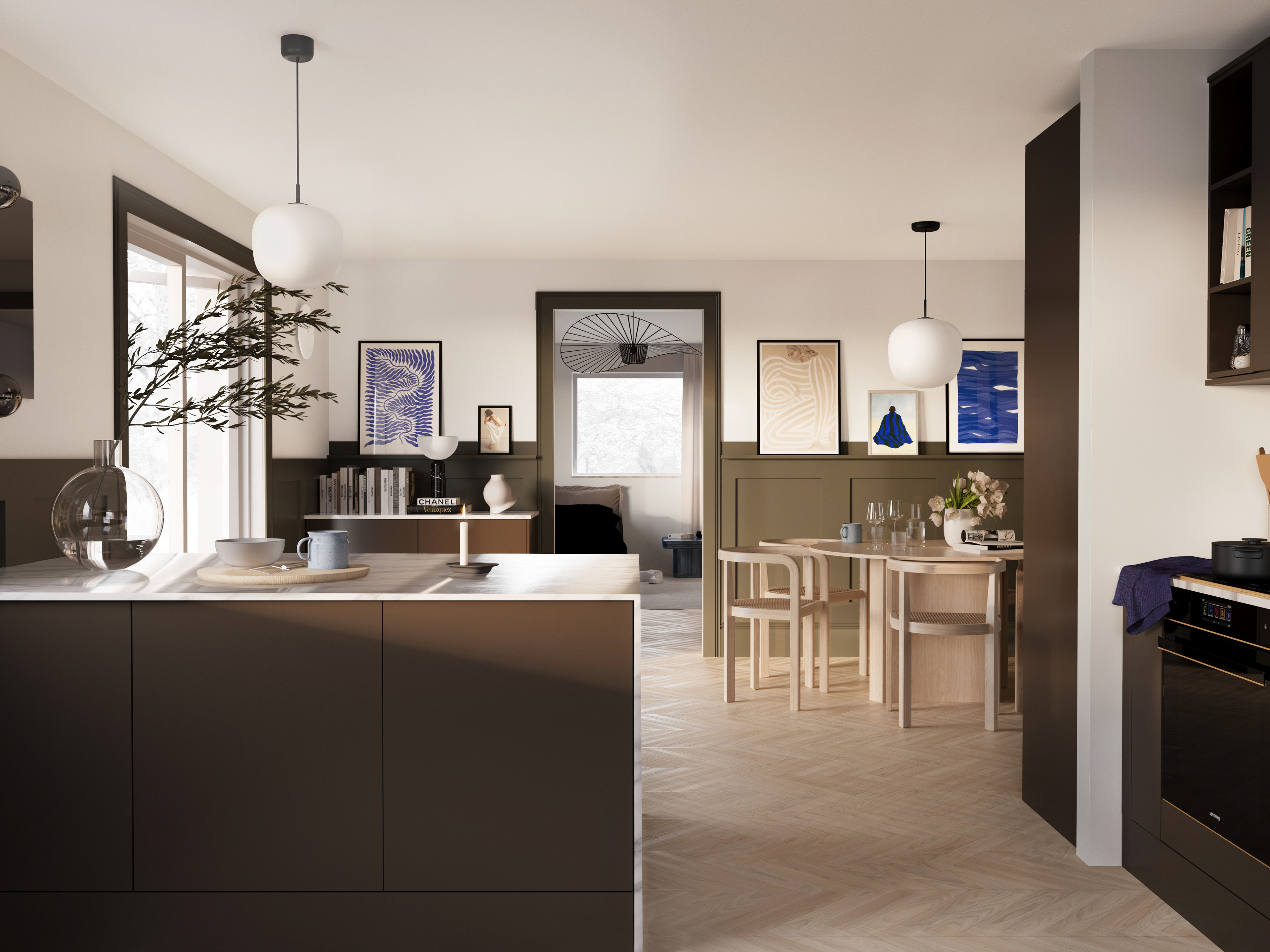
Second postproduction
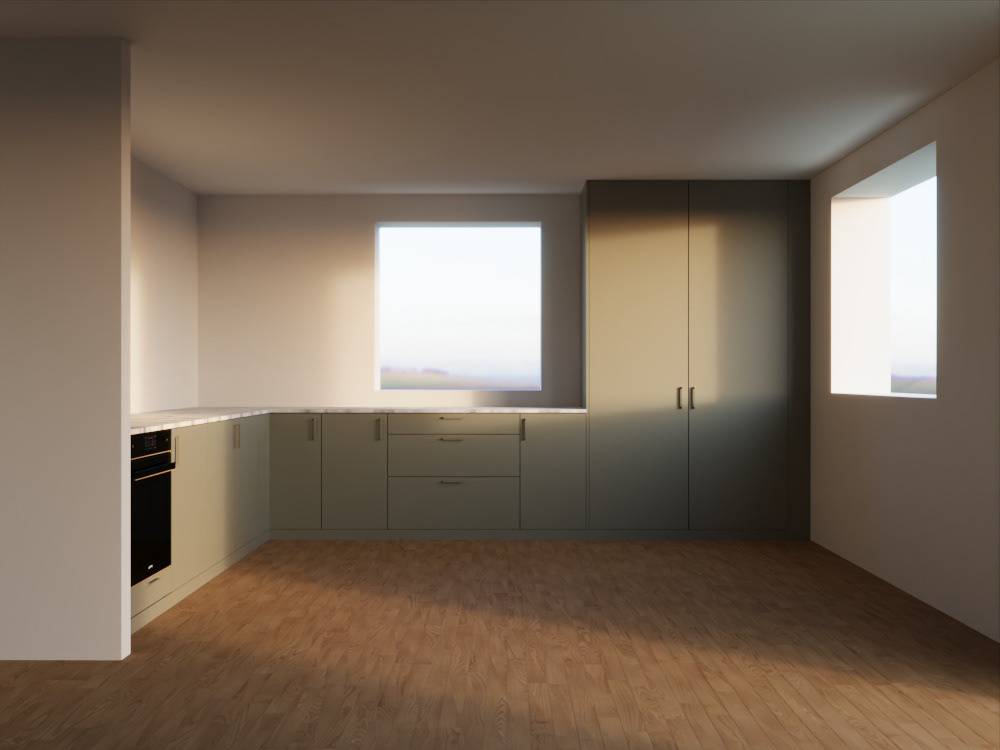
First render
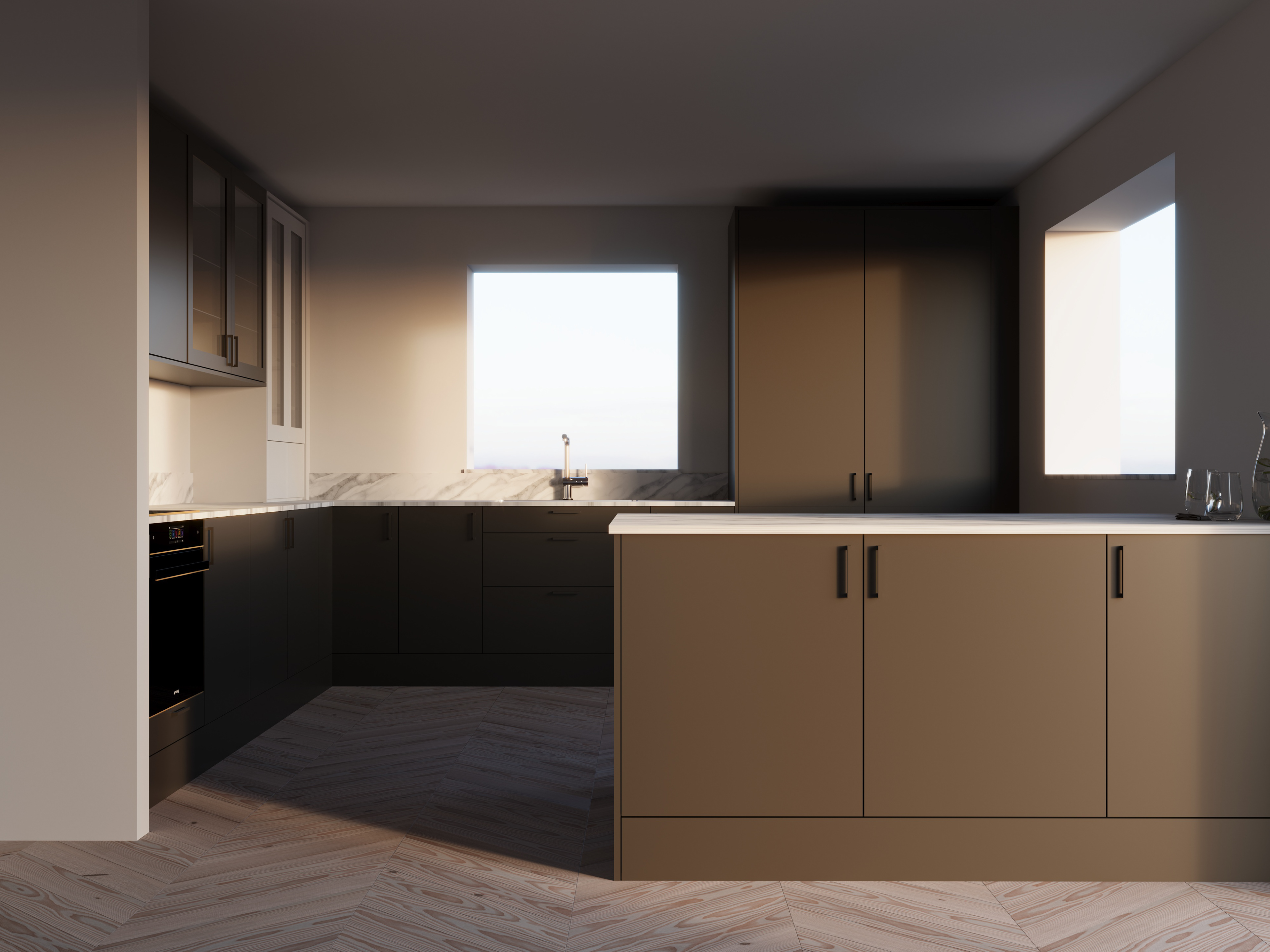
Second render
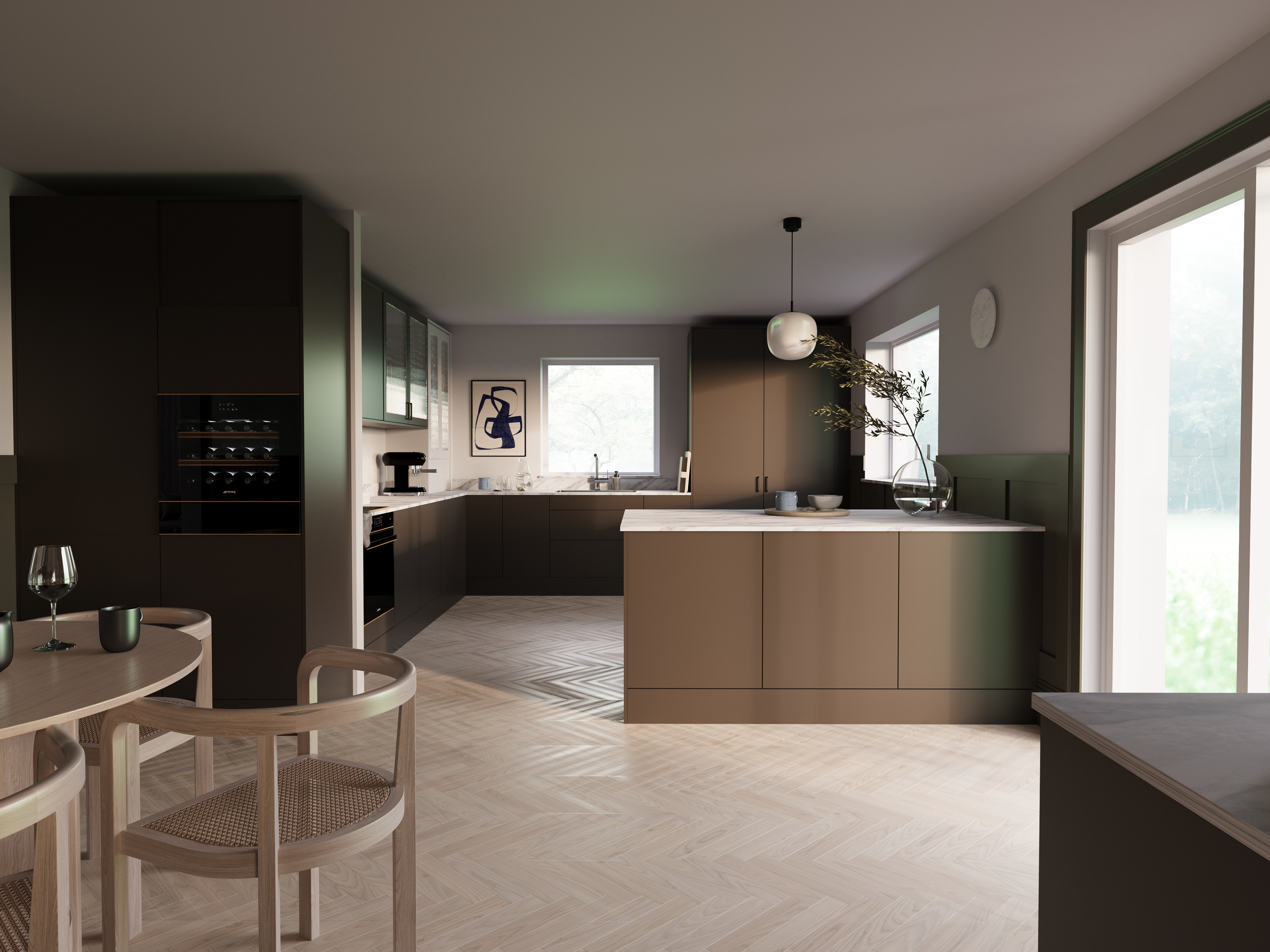
Third render and prostproduction

Fourth render and last postproduction
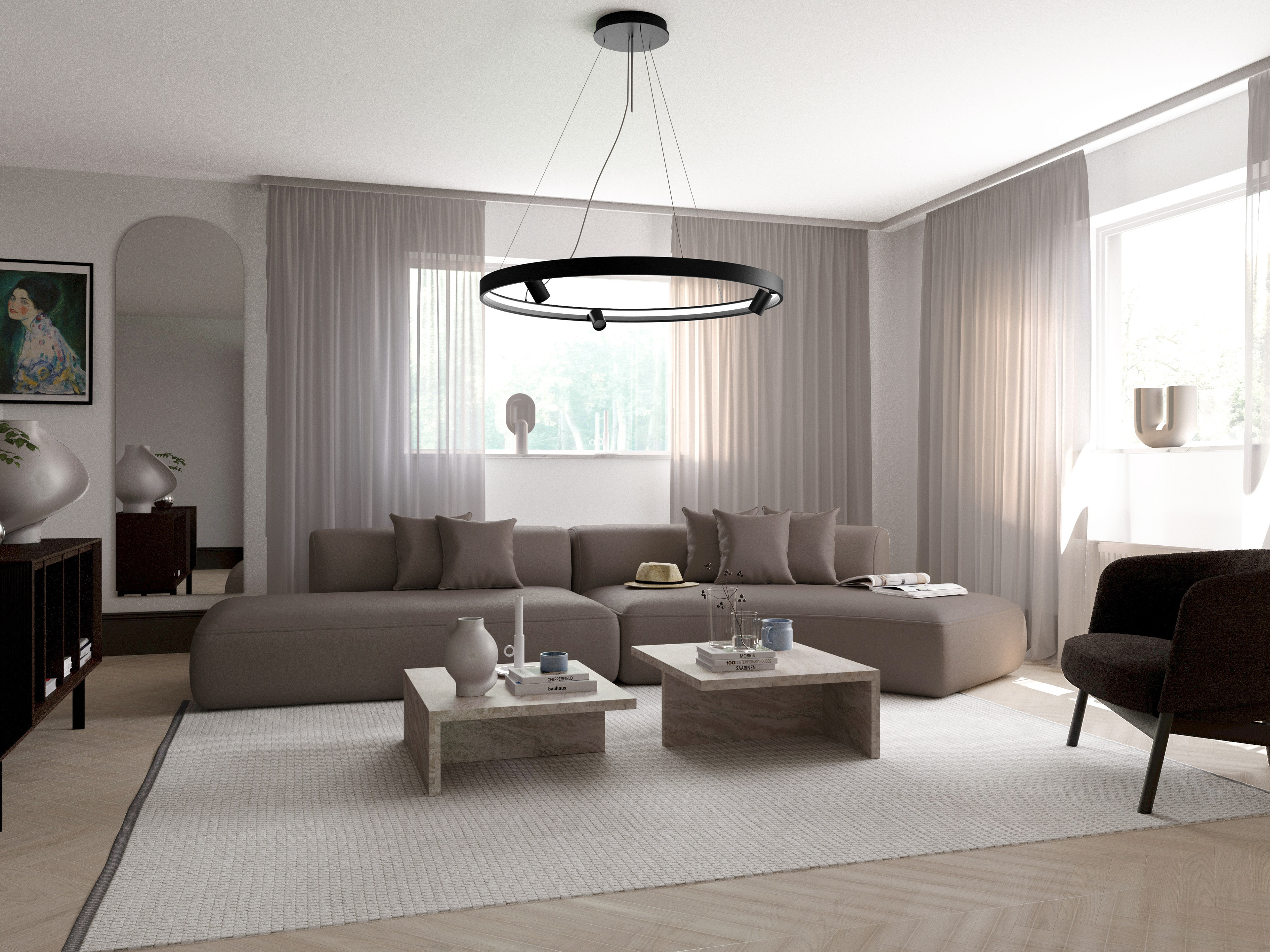
First render
