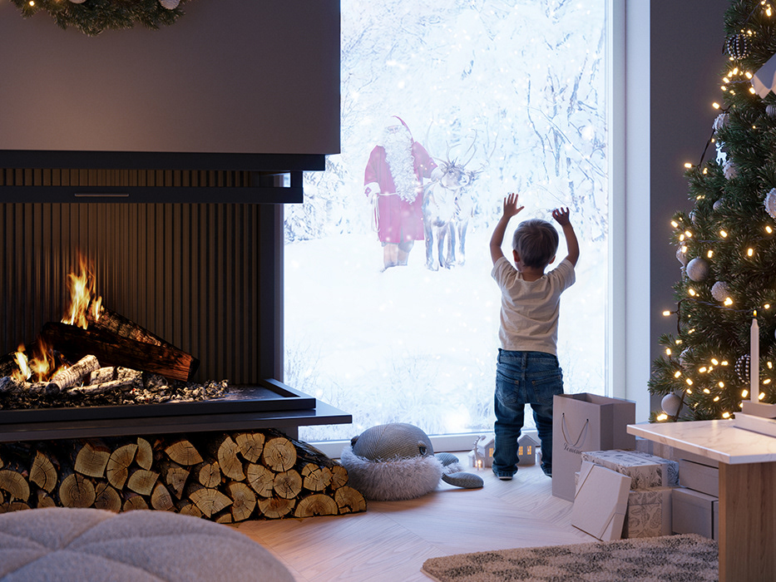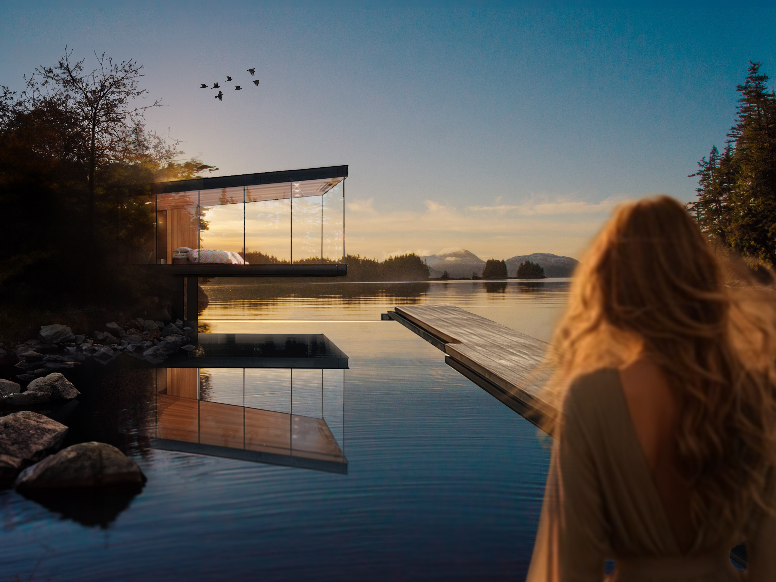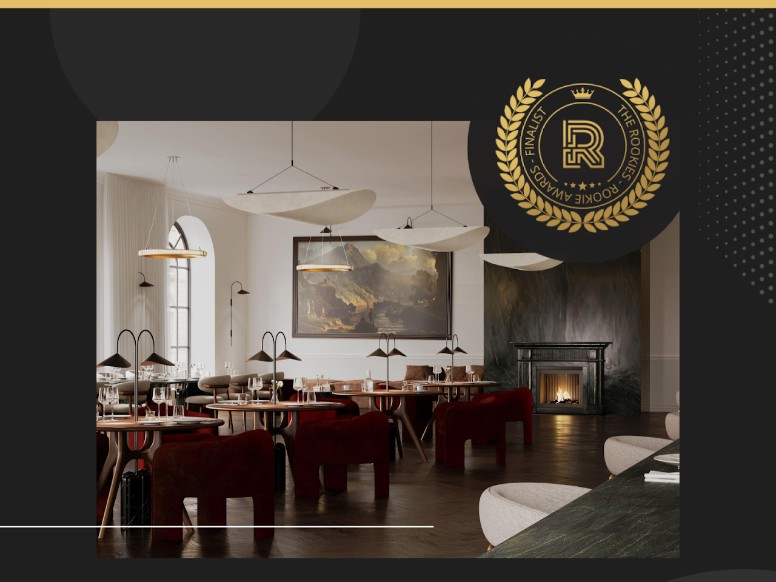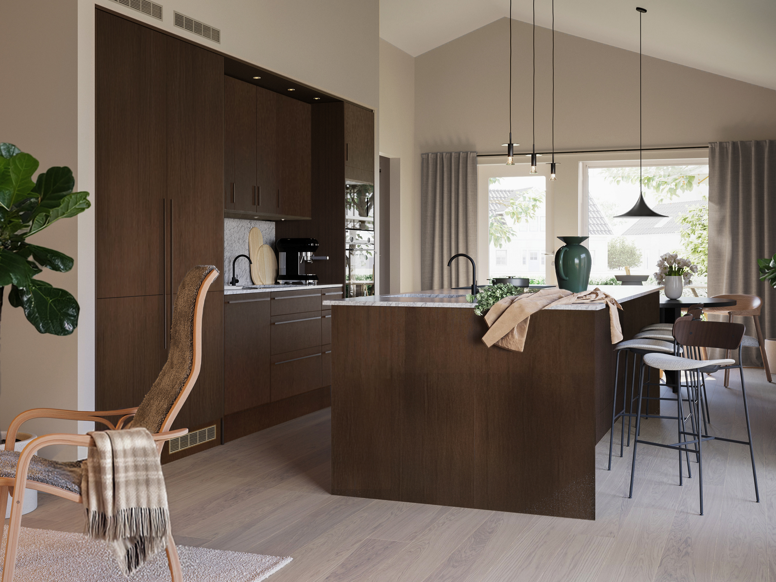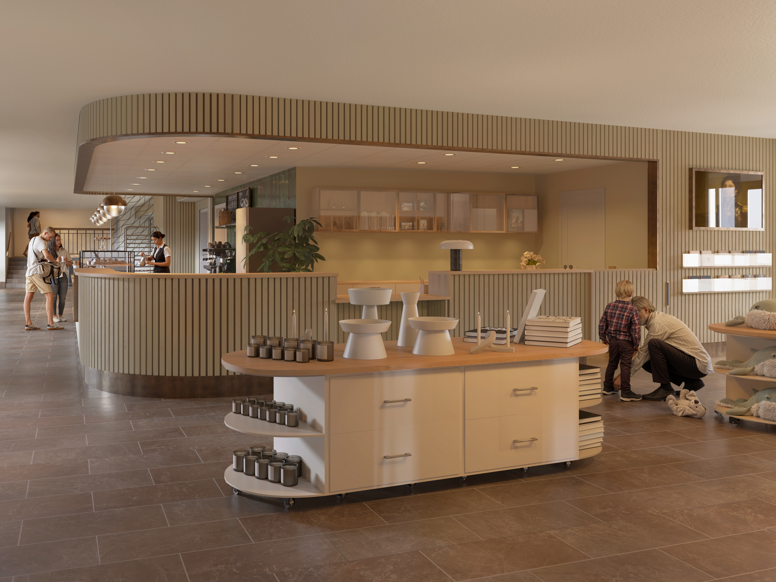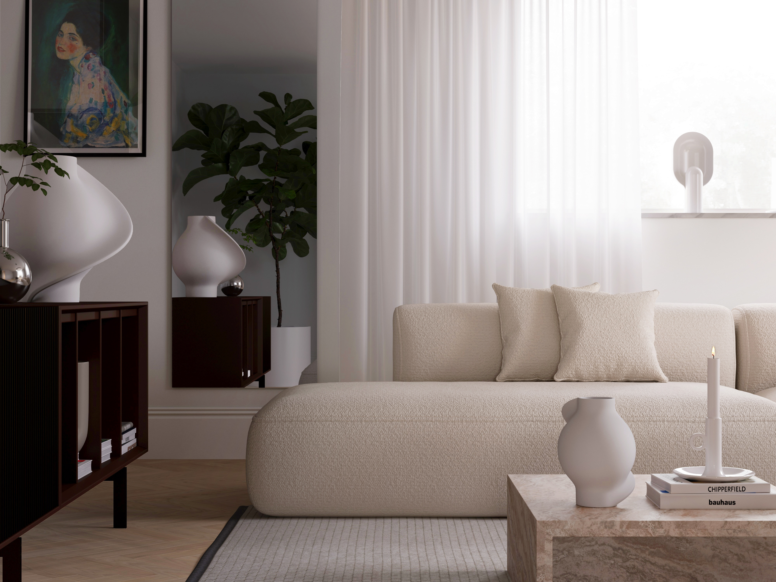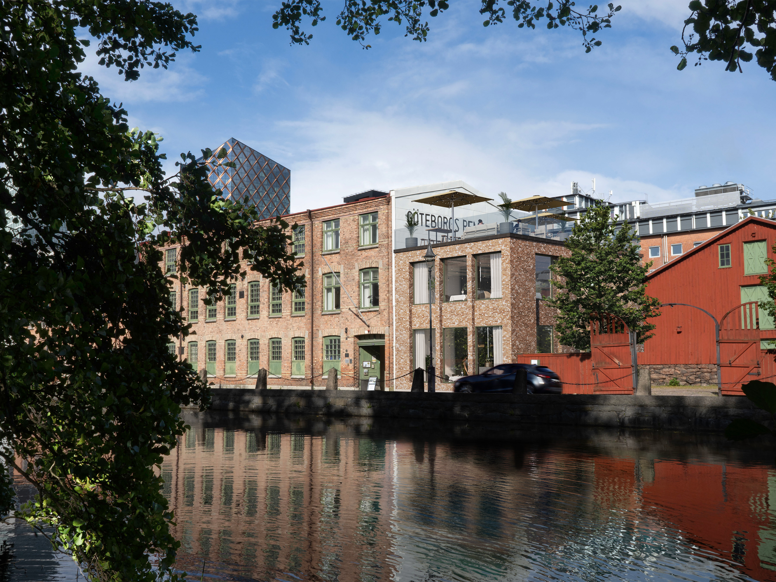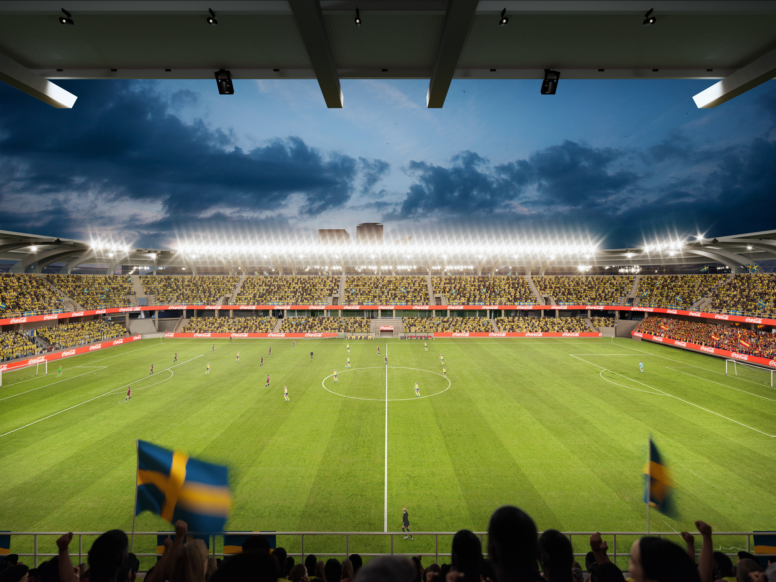FIFTH PROJECT
The task was to construct a villa in 3D studio max from a CAD drawing based on Alingsås Huspaket and create an environment in forestpack. I chose the house model 8051 with a modern and open floor plan to suit the location I had in mind. With larger social areas and large windows facing the sea, I aimed to create an exterior environment with stone and concrete as the base. The house should feel like a part of the location and gaze out over the open horizon. The building was to be designed based on a Scandinavian environment. My inspiration was the West Coast. I utilized railclone and floorgenerator to create the facade.
We had a meeting with a client who chose the camera angle and lighting. During the project, we also met with an architect from Whitearkitekter to consult about the building. This is my first exterior image. Looking forward to developing and creating more.
Project length: 3 weeks
Software used: 3ds Max, V-ray render, Forest pack, Rail clone, floorgenerator, Photoshop, AI, Quixel Megascan, AutoCad
Modeling elements: The whole house, base of landscape and pool deck.
